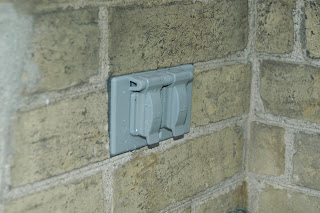From the Dining Room, a large double pocket door leads into the Formal Living Room. This room still has the houses original main fireplace and mantle, whcih has been converted to an open gas burning hearth about 20 years ago. The pocket door is a wonderful piece of work, completely original, with 16 etched glass panes in each slider.  I have no idea how the individual panes were manufactured, as they are certainly not identical, but some of the leaf like patterns seem to repeat randomly through various panes. Originally the house had at least two, but possibly four fireplaces, all of which were used to heat the house, with the addition of a coal burning furnace in the basement. in the 'twenties, a central hot water furnace and radiators were installed, and the less desireable fireplaces removed. The furnishings (two pink loveseats, and two blue upholstered chairs) were cast-offs from my parents in Thornhill, but they seem to suit and fit quite well. An antuique vertical desk from the 'twenties, and a small glass front bookshelf from the turn of the century were bought fairly inexpensively at Bonds Corners Auction Ltd. If you are ever interested in buying excellent furnishings for incredible prices, auctions are the way to go. You can find beautiful solid wood furniture from early to mid century all in excellent condition, and get them less expensively than laminated MDF junk from China at Leon's or The Brick.
I have no idea how the individual panes were manufactured, as they are certainly not identical, but some of the leaf like patterns seem to repeat randomly through various panes. Originally the house had at least two, but possibly four fireplaces, all of which were used to heat the house, with the addition of a coal burning furnace in the basement. in the 'twenties, a central hot water furnace and radiators were installed, and the less desireable fireplaces removed. The furnishings (two pink loveseats, and two blue upholstered chairs) were cast-offs from my parents in Thornhill, but they seem to suit and fit quite well. An antuique vertical desk from the 'twenties, and a small glass front bookshelf from the turn of the century were bought fairly inexpensively at Bonds Corners Auction Ltd. If you are ever interested in buying excellent furnishings for incredible prices, auctions are the way to go. You can find beautiful solid wood furniture from early to mid century all in excellent condition, and get them less expensively than laminated MDF junk from China at Leon's or The Brick.
 I have no idea how the individual panes were manufactured, as they are certainly not identical, but some of the leaf like patterns seem to repeat randomly through various panes. Originally the house had at least two, but possibly four fireplaces, all of which were used to heat the house, with the addition of a coal burning furnace in the basement. in the 'twenties, a central hot water furnace and radiators were installed, and the less desireable fireplaces removed. The furnishings (two pink loveseats, and two blue upholstered chairs) were cast-offs from my parents in Thornhill, but they seem to suit and fit quite well. An antuique vertical desk from the 'twenties, and a small glass front bookshelf from the turn of the century were bought fairly inexpensively at Bonds Corners Auction Ltd. If you are ever interested in buying excellent furnishings for incredible prices, auctions are the way to go. You can find beautiful solid wood furniture from early to mid century all in excellent condition, and get them less expensively than laminated MDF junk from China at Leon's or The Brick.
I have no idea how the individual panes were manufactured, as they are certainly not identical, but some of the leaf like patterns seem to repeat randomly through various panes. Originally the house had at least two, but possibly four fireplaces, all of which were used to heat the house, with the addition of a coal burning furnace in the basement. in the 'twenties, a central hot water furnace and radiators were installed, and the less desireable fireplaces removed. The furnishings (two pink loveseats, and two blue upholstered chairs) were cast-offs from my parents in Thornhill, but they seem to suit and fit quite well. An antuique vertical desk from the 'twenties, and a small glass front bookshelf from the turn of the century were bought fairly inexpensively at Bonds Corners Auction Ltd. If you are ever interested in buying excellent furnishings for incredible prices, auctions are the way to go. You can find beautiful solid wood furniture from early to mid century all in excellent condition, and get them less expensively than laminated MDF junk from China at Leon's or The Brick. 





